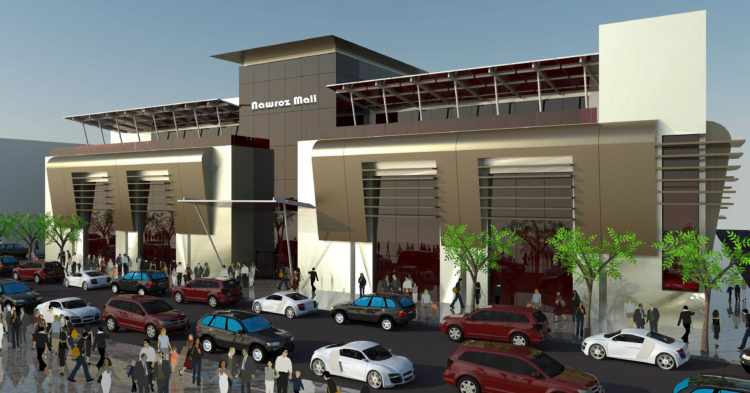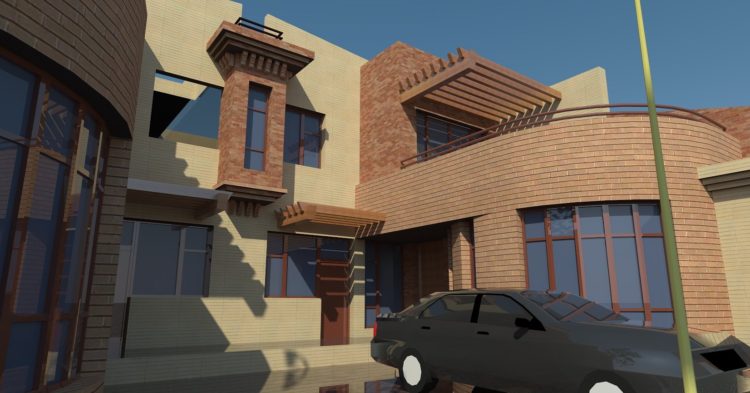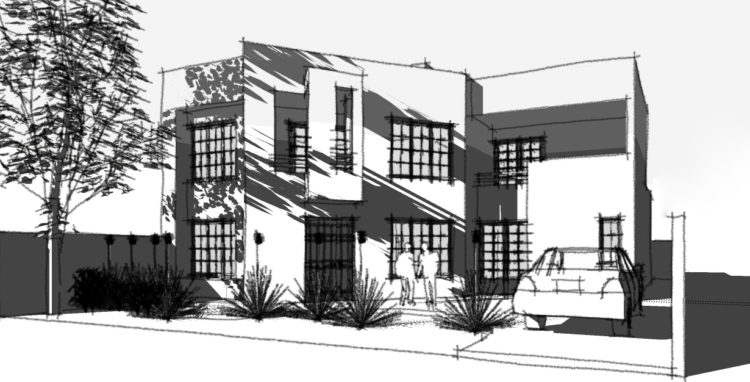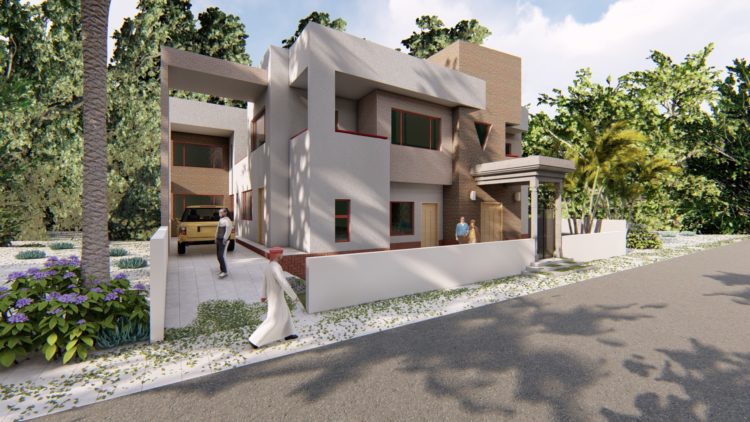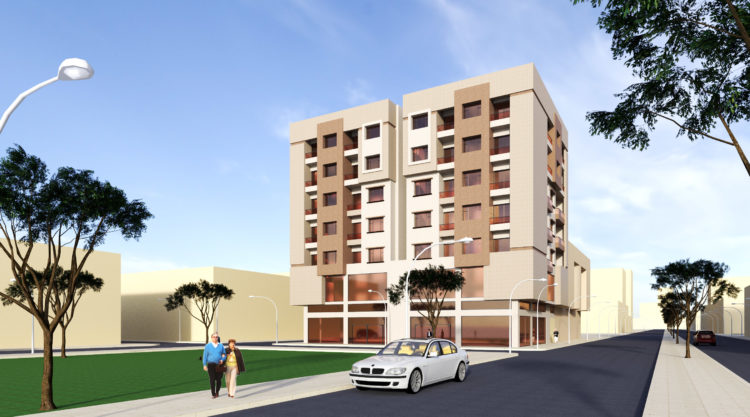Samir Al Qeisi
Lecturer, Consultant Architect & Urban Designer
– University of Nizwa –
Iraq
Website
Consultant Architect, Urban Designer & Lecturer (B.Sc. Arch. Eng., M.Sc. Urb. Design, D.E.A. CAD-M, Ph.D. Candidate).
Faculty member – Department of Architecture and Interior Design – University of Nizwa, – Sultanate of Oman.
Principal Architect – (Bunyan Cabinet for Engineering Consultancy) – University of Nizwa, – Sultanate of Oman.
Newroz Mall – 24 000 sqm of commercial facilities in the heart of Zakho city center.
Iraq 2014-2015.
Twin houses – 400 sqm total site area, Mosul – Iraq, 2012
Creating an intimate shared outdoor space belonging to both twin houses.
300 sqm row houses residential project, Baghdad Iraq, 2011.
The residential project will offer four types of individual houses with areas of 200, 250, 300, and 360 sqm
400 sqm individual house, Tripoly – Libya, 2015.
Integrating interior spaces with exterior space to creat a convivial living environment.
Seven floors residential over commercial building, Zakho, Iraq 2014-2015
Maximum utilization of available area.

 Russian
Russian

















