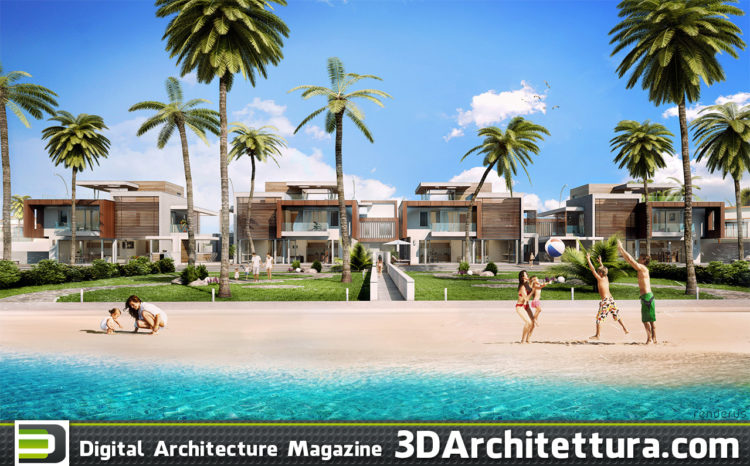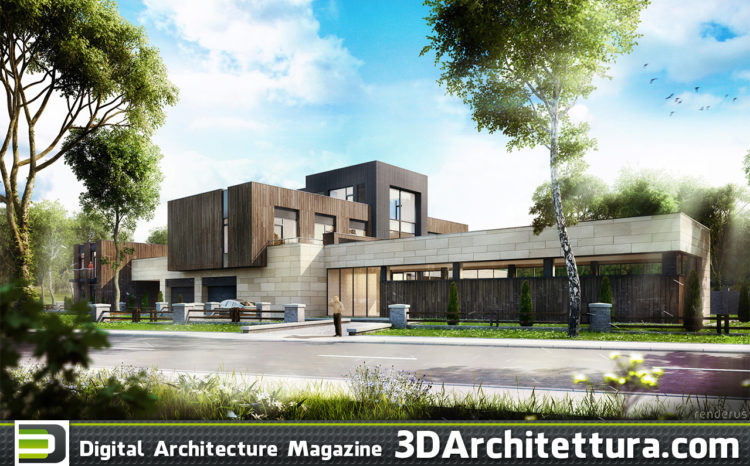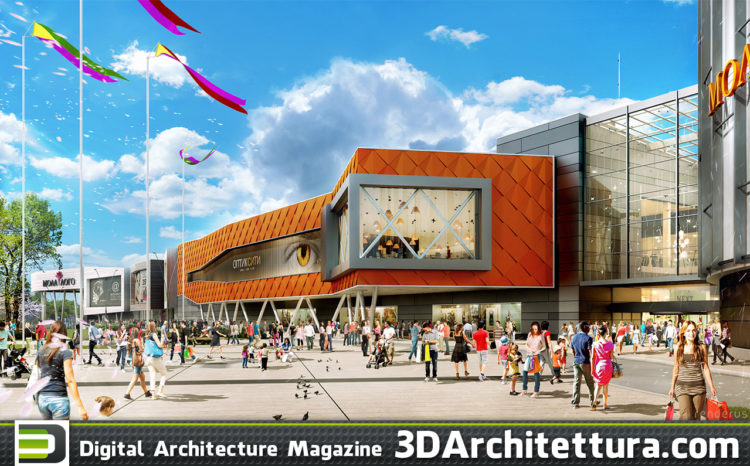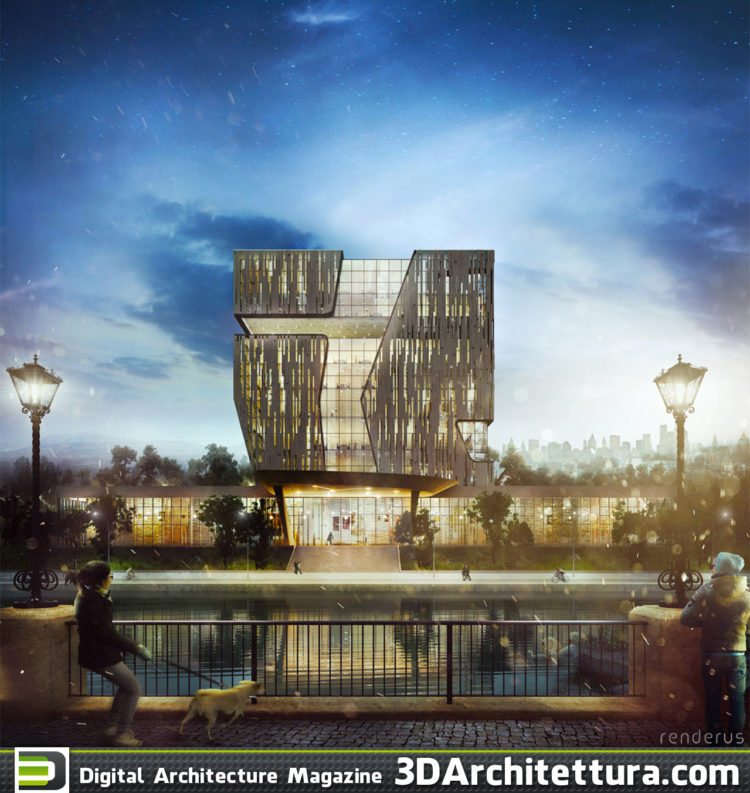Marko Stojkovic
Lead 3D artist at Renderus
Serbia
Website
I encountered Architectural Visualization during my Architectural studies. Since then, I pursued my career as a CGI Artist and an architect. Full of hope and eager to grow my skills, I founded Renderus with my wife, Sanya. Here we forge our CGI style and strive to create unique architectural visualizations. Since then, we are both involved in every segment of our process. Sanya uses her unique skill-set to improve our workflow, which is instrumental in our work development. As our manager, she controls the quality and keeps things neat and clean.
Our basic workflow comprises Modeling, Rendering, and Post-production. Finishing our renderings in Photoshop is the most significant part of our process. Here we put most of our effort to finish the images by refining the light, composition, or materials.
These days, we observe rapid technology development in our industry. New technology techniques are great helpers and provide tremendous opportunities. But here dwells a dangerous beast which can devour our artistic aesthetics from our work.
A field where I’m further interested in is studying the traditional art techniques from the old masters. I’m thinking about this as a proper path for our arch-viz development as this may be a good well from where we can fetch our inspiration.
Pervolia beach villas are small family houses, next to the Mediterranean seashore, at Cyprus. Every house has a private backyard although they all share a common garden area. We did a render that shows houses from the sea.
We wanted to show how houses act on the daylight, so we set up the symmetrical composition with a path in the middle that separates the garden. Next, we placed the sea waves and the beach in the foreground, following the garden and the houses in the middle ground. Placing the coconut palms on the garden, we intersect the houses and the beach area.
The scene was lit by using default V-Ray sun and a sky sphere. To simulate the environment lighting, we used a standard sphere with V-Ray light material. We placed in V-Ray light material slot an HDRI image. As for the sea and the beach, we did in the 3D scene only a basic model so we could have a reference.
We did heavy post-production in Photoshop to enrich the image atmosphere. Using the photo elements, we made the sea and the beach following the base generated from the 3D model. As for the people, we consider that they are the most important feature of the image. We placed a family on the beach having various summer activities, also a family in the garden and some individuals in the front of the houses.
This is one of our favorite projects, as while we were working on it, we imagined ourselves enjoying this beautiful place.
We present a rendering of a beautiful house called Poluostrov. The building is in the suburbs of Moscow, surrounded by a lush landscape. The house provides the inhabitants with peace and quiet and shelters them for the hustle and bustle of the city.
The assignment was to make five renderings to show the main features of the house. To present its green natural surroundings, we circled the house with birch and pine grove and blocked it with three trunks. As we received a 3D model from the client, we could concentrate on detailing the scene. We detailed the main model and placed other props in the scene such as fences, furniture, cars, and plants. We had set up the lighting and materials and produced a raw (initial) render. Next, we polished it in Photoshop by adding foreground elements and people. Introducing light breaking spots and haze, we created a foggy atmosphere, which suited well for this wonderful house. Because of a misty mood, the rendering resembles a fairy tale illustration.
Library Lofts is a residential project in the Limassol downtown. Compared to its neighbors, the building has a unique design and stand out in the surroundings. Making the sunny mood, placing a lens flare, putting dust, we wanted to infuse the Cyprus weather into our images. Collecting the references of Mediterranean architecture, we formed a color palette. We applied the palette to our renders to reflect Cyprus atmosphere.
The hardest part of the project was to make a 3D model of the building because of its specific orientation and unique arches. We modeled surroundings by referring to photo references from the site. We used path-deform space modifier to create curbs. Next, we made a texture for the sidewalk in 3ds Max. Here, we modeled a sample of the sidewalk by using images from the site as the main reference. After we made a sample of the sidewalk model, we baked the diffuse, reflective, bump and displacement map.
The rest of the workflow was as usual. We produced a raw render along with its elements, renderings channels, and masks. Placing all elements in Photoshop, we did the final post-production finalizing the render.
As for this project, the most challenging part was to make a good composition to tell a story and to convey a message about Cyprus alluring well-being.
We had a privilege to make renders for a residential complex in Tatarstan, Russia. Our assignment was to make twelve renderings in various moods and types. As in this part of Russia trees in fall have magic color, we created the renderings to show the residential complex in autumn. The size of the project was about 70,000 square meters. So placing all elements to accommodate the client’s requests presented a challenge. Both technical and artistic. Thanks to the Forest Pack software, we could solve all technical issues with ease.
The render we present shows the interior part of the residential complex. We made a calm night atmosphere, with a couple sitting on a bench enjoying fresh air after the rain. We didn’t imagine the concept like this as it supposed to be a regular night shot. But, during the post-production process, we made the rainy floor and placed patches of fog over the lamp’s volume lights. We made the rainy floor using Photoshop, without any fancy setup in 3D software, and the result turned out great. Copying and flattening the image in a new layer, we made its mirror which we placed in Soft-light blending mode. Next, we did a vertical motion blur on the layer, masked it and revealed areas which simulate a rainy floor effect.
We loved being able to work on Talan residential buildings, as we experienced great success in putting all elements together in such a complex project.
Here is a project of a huge mall, at Rostov on Don. Since we worked from the start on the project until its end, we had to keep our scene as organized as possible. With the project large as this, it was very challenging to keep things tight. As we had to make diverse renderings in different ambient, it was even harder.
We present one rendering that shows the main entrance of the mall. When we agreed with the client about the design, we set up all things necessary to produce a raw render. To make the render vivid, we retouched it Photoshop by placing the horde of people and adding lighting effects.
Working on the project was alluring and challenging, but the most exciting part of the render was making the orange facade of the mall.

 English
English


























